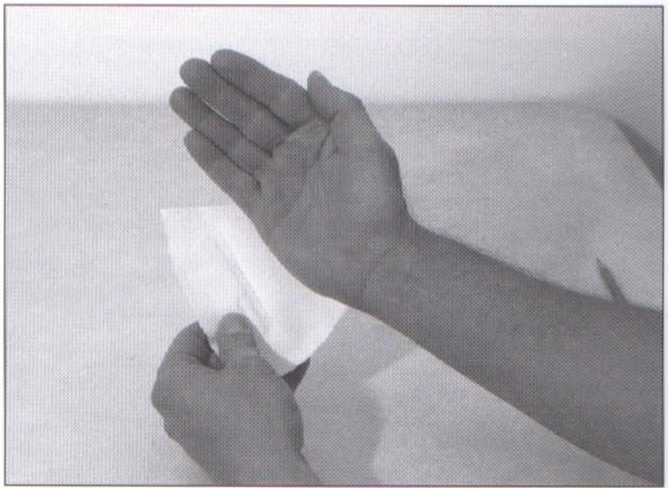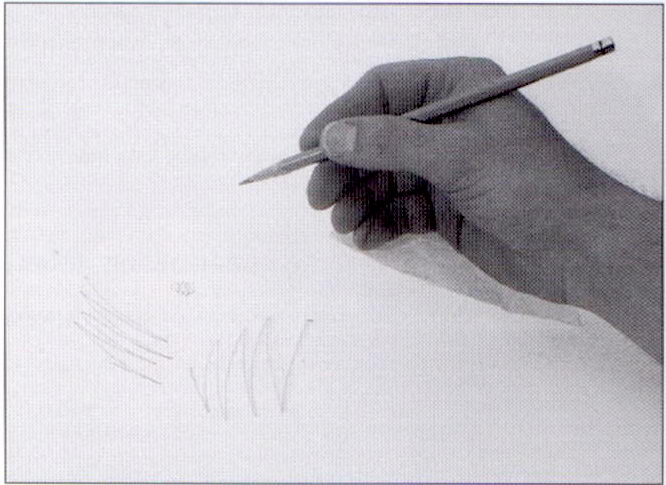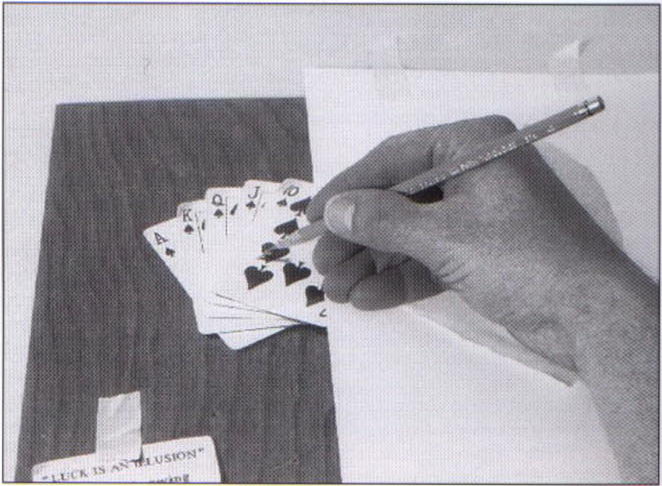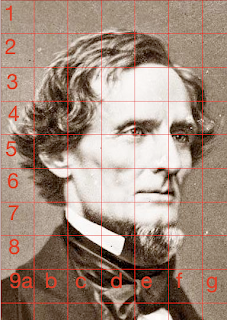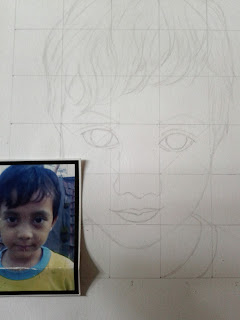:: ARCHITAINMENT ::
Yad Vashem Holocaust History Museum
[H E L L O B R A]
|ENGLISH VERSION|
Designed by world-renowned architect Moshe Safdie, the new
Holocaust History Museum is a prism-like triangular structure that penetrates
the mountain from one side to the other, with both ends dramatically
cantilevering into the open air. The triangular form of the structure was
chosen to support the pressure of the earth above the prism while bringing in
daylight from above through a 200 meter-long glass skylight. The skylight
allows gleams of daylight to contrast with darker areas required for multimedia
presentations. Within the galleries, light enters through localized skylights
varying from diffused to clear glass, depending on the requirements of each
exhibit.
The entire structure of the museum — floors, wall, interior
and exterior — are reinforced concrete. Throughout the prism, the triangular
cross-section varies, becoming narrower at the center. The warped surface
formed by this variation, amplified by a gently sloping floor, creates a
changing sequence of spaces and gives the illusion of descending deep into the
mountain. As the route nears its northern exit, the floor begins to ascend and
the triangle opens up again, with the exit bursting forth from the mountain’s
slope to a dramatic view of modern-day Jerusalem.

|VERSI INDONESIA|






























Dirancang oleh arsitek terkenal di dunia Moshe Safdie, "the new Holocaust History Museum" adalah sebuah bangunan museum yang memiliki struktur segitiga prisma-seperti hal yang menembus gunung dari satu sisi ke sisi lain, dengan kedua kantilever yang dramatis di ujungnya mengarah ke udara terbuka. Bentuk struktur segitiga dipilih untuk mendukung daya tahan tekanan bumi melalui struktur prisma dengan panjang skylight kaca 200 m terang pada siang harinya sehingga cahaya yang digunakan memberikan nilai kontras terhadap area yang lebih gelap sehingga dapat dipruntukkan sebagai pesentasi multimedia bangunan tersebut. Bagian dalam galeri cahaya yang masuk melalui skylight akan bervariasi menyebar melalui kaca hingga dapat berfungsi sebagai pencahayaan pada saat kebutuhan pameran nantinya.
Seluruh struktur dari museum yakni lantai, dinding, interior dan eksterior merupakan struktur beton bertulang. Sepanjang struktur segitiga penampang prisma yang mempunya variasi bentuk menjadi sempit di pusat bangunan. Permukaan melengkung yang dibentuk oleh variasi ini, diperkuat oleh lantai landai, menciptakan urutan ruang pengubah dan memberikan sebuah ilusi arah turun jauh ke dalam gunung. Sebagai rute mendekati pintu keluar bagian utara, permukaan lantai museum mulai naik dan bertemu dengan elemen segitiga, dengan pintu keluar dapat terlihat secara menakjubkan sebuah tampilan dramatis yang modern dari Yerusalem.

|ENGLISH VERSION|
A decade in the making, the
Holocaust History Museum combines the best of Yad Vashem’s expertise, resources
and state-of-the-art exhibits to take Holocaust remembrance well into the 21st
century .The Holocaust History Museum occupies over 4,200 square meters, mainly
underground. Both multidisciplinary and interdisciplinary, it presents the
story of the Shoah from a unique Jewish perspective, emphasizing the
experiences of the individual victims through original artifacts, survivor
testimonies and personal possessions. Its 180 meters – long linear structure in
the form of a spike cuts through the mountain with its uppermost edge – a
skylight – protruding through the mountain ridge. Galleries portraying the
complexity of the Jewish situation during those terrible years branch off this
spike-like shaft, and the exit emerges dramatically out of the mountainside,
affording a view of the valley below.
Unique settings, spaces with
varying heights, and different degrees of light accentuate focal points of the
unfolding narrative. At the end of the Museum’s historical narrative is the
Hall of Names — a repository for the Pages of Testimony of millions of
Holocaust victims, a memorial to those who perished. From the Hall of Names,
visitors will continue on to the epilogue and from there to the balcony opening
to a panoramic view of Jerusalem.
|VERSI INDONESIA|
Dibutuhkan dalam waktu satu dekade pembuatan bangunan "the Holocaust History Museum". Sebuah keahlian terbaik dengan menggabungkan antara sumber daya alam dan nilai seni yang ditampilkan dalam sebuah pameran sejarah Holocaust mengingat baik ke abad ke-21. "the Holocaust History Museum" memiliki luas bangunan lebih dari 4.200 meter persegi, yang dirancang khusus di bawah tanah. sejarah antara ilmu multidisiplin dan interdisiplin, dengan menyajikan kisah Shoah yang unik dari sebuah perspektif Yahudi, melalui penekanan dari pengalaman para individu korban melalui sebuah artefak asli, kesaksian dan harta benda pribadi mereka. Sebuah struktur linear dengan panjang 180 meter dibentuk seolah memotong melalui bagian tepi paling atasnya gunung, langit-langit yang terlihat menonjol melalui pegunungan, Kompleksitas ruangan shaft galeri yang menggambarkan situasi yang dramatis dari yahudi selama bertahun-tahun dengan sirkulasi bercabang yang berporos lalu arah pintu keluar dengan suasana pemandangan lembah pegunungan dibawahnya.
Pengaturan ruang yang unik dengan ketinggian bervariasi, dan sudut cahaya yang berbeda menonjolkan titik fokus dari cerita yang dapat disaksikan secara langsung. Pada akhir narasi sejarah Museum adalah "the Hall of Names". Sebuah repositori untuk halaman cerita dari Kesaksian jutaan korban Holocaust, untuk memperingati mereka yang tewas. Dari "the Hall of Names" pengunjung akan melanjutkan ke epilog dan dari sana akan ada sebuah balkon yang berfungsi sebagai pembukaan panorama dari Yerusalem.
Pengaturan ruang yang unik dengan ketinggian bervariasi, dan sudut cahaya yang berbeda menonjolkan titik fokus dari cerita yang dapat disaksikan secara langsung. Pada akhir narasi sejarah Museum adalah "the Hall of Names". Sebuah repositori untuk halaman cerita dari Kesaksian jutaan korban Holocaust, untuk memperingati mereka yang tewas. Dari "the Hall of Names" pengunjung akan melanjutkan ke epilog dan dari sana akan ada sebuah balkon yang berfungsi sebagai pembukaan panorama dari Yerusalem.

20 things that must be known
Yad Vashem Holocaust History Museum
Yad Vashem Holocaust History Museum
Jerusalem, Israel
|ENGLISH VERSION|
1-Map of Yad Vashem campus in
West Jerusalem, courtesy Google. The new Holocaust History museum is the
largest Holocaust museum in the world. It is carved into the Mount of
Remembrance and tells the story of the European Jewish community during the
Holocaust.
|VERSI INDONESIA|
1-Peta kampus Yad Vashem di Yerusalem Barat, yang diambil dari Google."The new Holocaust History museum" adalah Holocaust museum terbesar di dunia. Hal ini diukir Bukit Remembrance dan bercerita tentang komunitas Yahudi Eropa selama masa Holocaust.

1-Map of Yad Vashem campus in West Jerusalem, courtesy Google
|ENGLISH VERSION|
2-Floor plan, Holocaust History
Museum. The museum—180 meters (190 ft) long—cuts directly through the Har
Hazikaron mountainside. Visitors enter at grade, proceed into the mountain to
the lowest underground point in the center of the museum, then upward to the
exit. Low transition barriers give an overview of the exhibition in the next
gallery and direct the traffic (in the letter order shown).
|VERSI INDONESIA|
2-Perencanaan Denah, Holocaust History Museum. Museum dengan panjang 180 meter (190 kaki) langsung berhadapan dengan gunung Har Hazikaron. Pengunjung masuk akan ada beberapa tahapan mulai dari area bawah kemudian, dilanjutkan ke arah gunung dimana akan diarahkan dedalam titik bawah tanah terendah di tengah museum, kemudian ke atas ke arah pintu keluar.seperti halnya mengarahkan lalu lintas adanya ruang transisi yang rendah ke bagian ruangan yang lebih tinggi sehingga memberikan gambaran tentang pameran di tiap-tiap galeri berikutnya.

2-Floor plan, Holocaust History Museum
|ENGLISH VERSION|
3-Entry to museum, at SE end of
building
3-Masuk ke museum, di SE ujung bangunan

3-Entry to museum, at SE end of building
|ENGLISH VERSION|
4-Spine of the main hall of the
Holocaust History Museum: looking back (SE) and downward from the exit, toward
the entry. The walls are reinforced concrete. The skylight protrudes through the
mountain top
|VERSI INDONESIA|
4-Ruangan "Spine" dari aula utama History Museum Holocaust: kalau kita melihat ke belakang (SE) dan ke bawah dari pintu keluar menuju pintu masuk maka kita akan diperlihatkan struktur dinding pintu masuk beton bertulang serta cahaya langit yang menonjol dari puncak gunung.

4-Spine of the main hall of the Holocaust History Museum
|ENGLISH VERSION|
5-An outdoor walkway cuts through
the museum at its midpoint, over the heads of the museum goers below.
|VERSI INDONESIA|
5-sebuah jalan pintas dari luar ruangan menuju titik pusat bangunan yang dapat dilihat dari atas ke bawah.

5-An outdoor walkway cuts through the museum at its midpoint
|ENGLISH VERSION|
6-Looking toward NW exit, at
midpoint of the museum, from an outside walkway that crosses through the
building over the heads of the museum goers.
|VERSI INDONESIA|
6-Pintu keluar toward NW, di titik tengah museum dapat diakses dari jalan di luar yang melintasi melalui bangunan museum.

6-Looking toward NW exit
|ENGLISH VERSION|
7-NW end of the spine of the
Holocaust History Museum—exit and bridge
|VERSI INDONESIA|
7-NW pintu akhir dari Holocaust History Museum berupa jembatan

7-NW end of the spine of the Holocaust History Museum
|ENGLISH VERSION|
8-This bridge leads from the exit
of the Holocaust History Museum to the courtyard and to the remainder of the
campus.
|VERSI INDONESIA|
8-ini jembatan mengarah dari pintu keluar Sejarah Museum Holocaust untuk halaman dan kampus.

8-This bridge leads from the exit of the Holocaust History Museum
|ENGLISH VERSION|
9-Exit from the Holocaust
History Museum
|VERSI INDONESIA|
9-Pintu keluar dari Museum Sejarah Holocaust

9-Exit from the Holocaust History Museum
|ENGLISH VERSION|
10-The courtyard: exit from main
hall is straight ahead; the wall on the right is the art museum. At this point
the visitor has passed through 10 exhibition halls, each devoted to a different
chapter in the history of the Holocaust, and comes out into the daylight
|VERSI INDONESIA|
10-Halaman: jika kita keluar dari bagian ruang utama dengan lurus ke depan maka dinding di sebelah kanan adalah museum seni. Pada titik ini pengunjung telah melewati 10 ruang pameran, masing-masing dikhususkan untuk cerita yang berbeda dalam sejarah Holocaust, dan cahaya matahari disiang hari akan menghampiri kita pada saat kita keluar bangunan.

10-The courtyard
|ENGLISH VERSION|
11-NW end of the building. In the
distance, Bet HaDfus (Govt Offices), and an engineering tour-de-force, the
bridge by Calatrava (diagonal white spike, upper right) .
|VERSI INDONESIA|
11-NW ujung bangunan. Di kejauhan, Bet HaDfus (Kantor Pemerintah), dan rekayasa tur-de-force, jembatan oleh Calatrava (lonjakan putih diagonal, kanan atas).

11-NW end of the building.
|ENGLISH VERSION|
12-Bet HaDfus, Government Offices
|VERSI INDONESIA|
Bet HaDfus, Kantor Pemerintah

12-Bet HaDfus, Government Offices
|ENGLISH VERSION|
13-Har Nof, a Western Jerusalem
neighborhood
|VERSI INDONESIA|
13-Har Nof, lingkungan Yerusalem Barat

13-Har Nof, a Western Jerusalem neighborhood
|ENGLISH VERSION|
14-The Partisan's Panorama pays
tribute to Jewish fighters who joined the partisans during the Holocaust.
|VERSI INDONESIA|
Panorama 15-The Partisan yang membayar upeti kepada pejuang Yahudi yang bergabung dengan partisan selama Holocaust.

14-The Partisan's Panorama
|ENGLISH VERSION|
15-The Partisan's Panorama. The tree
is a symbol of the partisan fighter, who depended on the forest and its trees
for hiding places.
|VERSI INDONESIA|
15-The Partisan Panorama. Pohon adalah simbol pejuang partisan, yang bergantung pada hutan dan pohon-pohon untuk tempat persembunyian.

15-The Partisan's Panorama
|ENGLISH VERSION|
16-"We are Here!", Song
of the Jewish Partisans, first of four verses. In Yiddish, Hebrew, and English.
Hear Chava Alberstein sing it in Yiddish as 1930s photos of partisans are
shown:
|VERSI INDONESIA|
16-"Kami di sini!", Song of the Partisan Yahudi, pertama dari empat ayat. Dalam bahasa Yiddish, bahasa Ibrani, dan Inggris. Mendengar Chava Alberstein menyanyikannya dalam bahasa Yiddish sebagai 1930 Foto partisan yang ditampilkan:

16-"We are Here!", Song of the Jewish Partisans
|ENGLISH VERSION|
17-Boxcar for transporting 100
people to death camps. An original German cattle car given to Yad Vashem by
Polish authorities. The German reads "German Railways, Munich."
|VERSI INDONESIA|
17-Boxcar untuk mengangkut 100 orang ke kamp kematian. Sebuah mobil ternak Jerman asli diberikan kepada Yad Vashem oleh pemerintah Polandia bahwa ini adalah "Perkeretaapian milik Jerman, Munich."

17-Boxcar for transporting 100 people to death camps
|ENGLISH VERSION|
18-Warsaw Ghetto Square–Wall of
Remembrance. The wall of red bricks symbolizes the ghetto walls.
|VERSI INDONESIA|
18-Ghetto Warsawa Square-Wall of Remembrance. Dinding bata merah melambangkan dinding ghetto.

18-Warsaw Ghetto Square–Wall of Remembrance
|ENGLISH VERSION|
19-Warsaw Memorial. In the center
is Mordechai Anielewicz, leader of the Ghetto Uprising.
|VERSI INDONESIA|
19-Warsaw Memorial. Di tengah adalah Mordechai Anielewicz, pemimpin Ghetto Uprising.

19-Warsaw Memorial
|ENGLISH VERSION|
20-Warsaw Memorial, "The
Last March," depicts the mass deportation of the Jews to the death camps.
|VERSI INDONESIA|
20-Warsawa Memorial, "The Last Maret," menggambarkan deportasi massal orang Yahudi ke kamp kematian.

20-Warsaw Memorial, "The Last March,"
TERIMA KASIH SUDAH MEMBACA MOHON KRITIK DAN SARAN
THANK YOU'VE READ PLEASE FEEDBACK AND SUGGESTIONS
